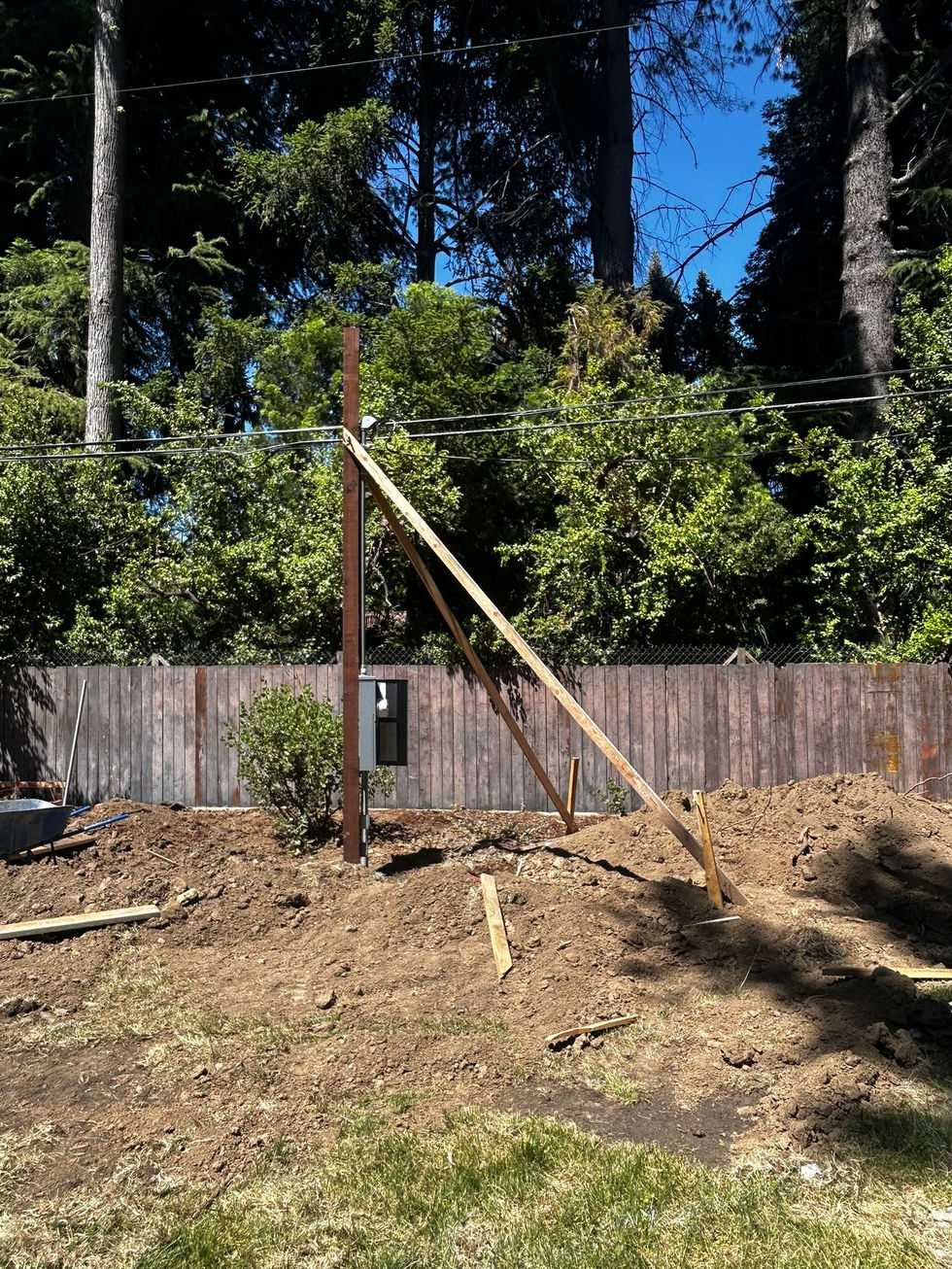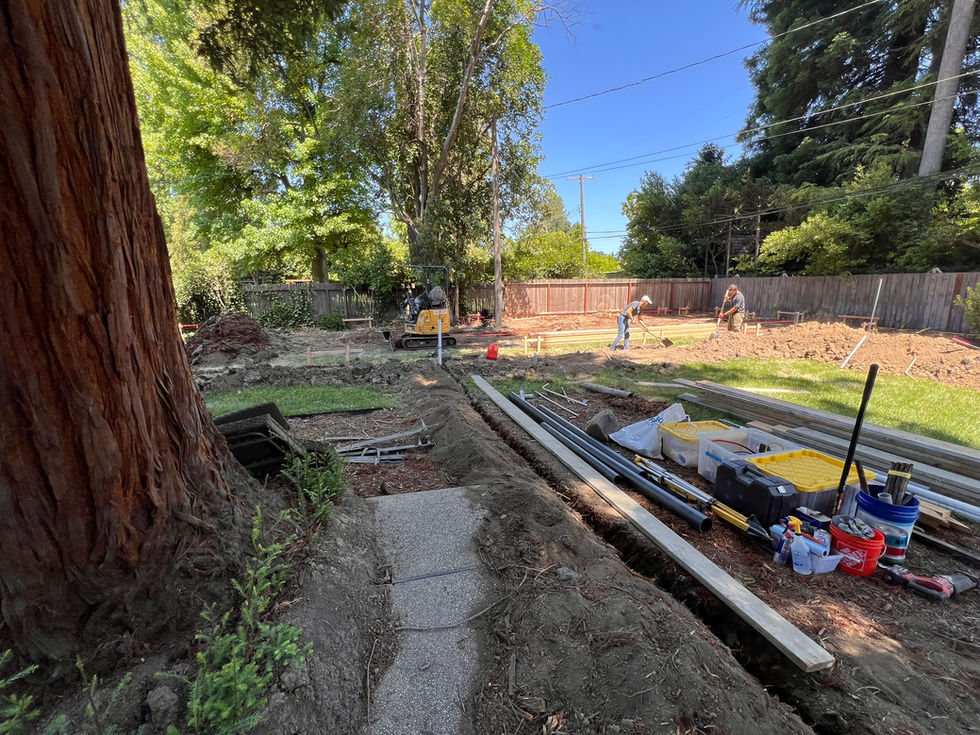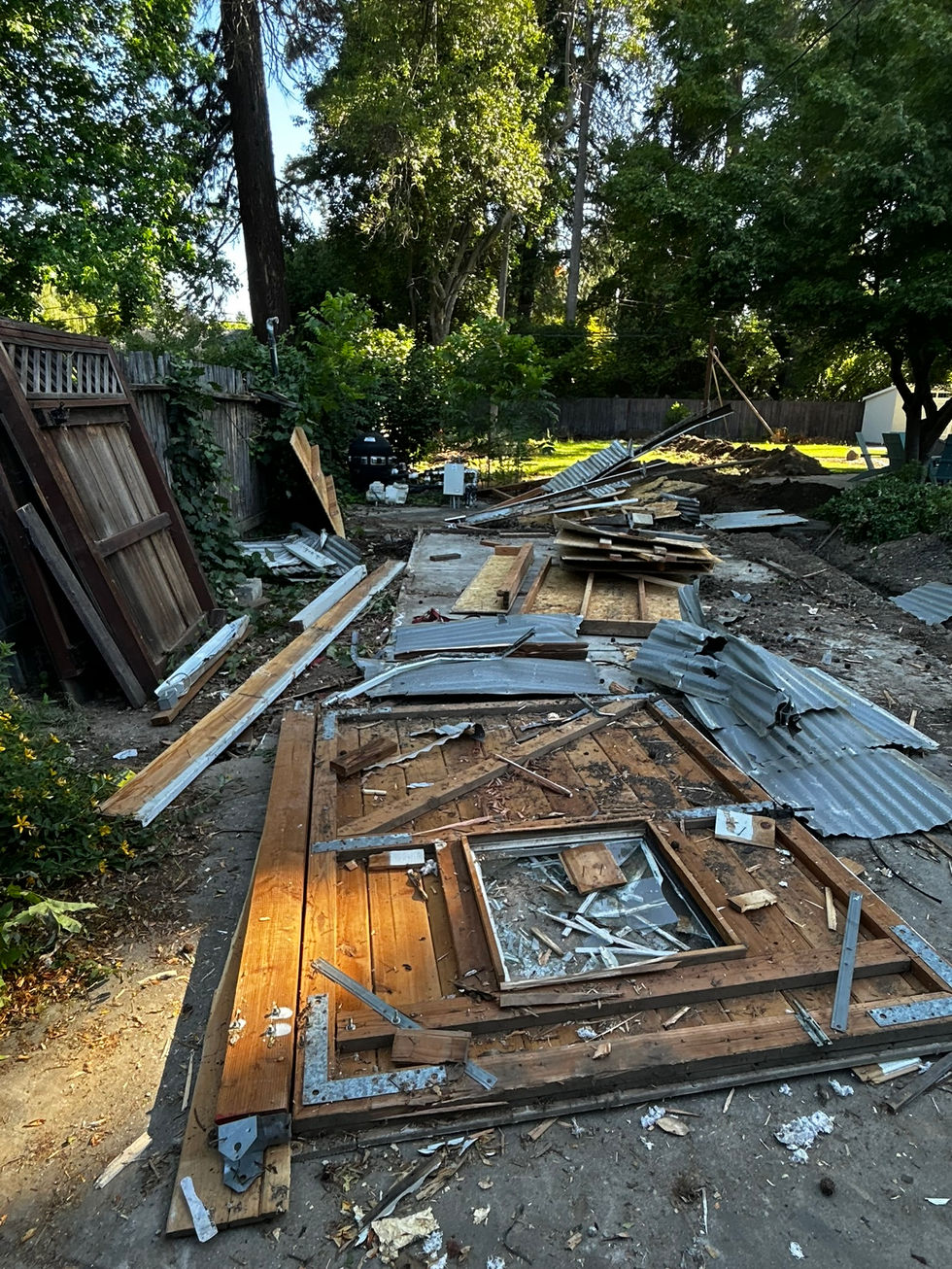Create Your First Project
Start adding your projects to your portfolio. Click on "Manage Projects" to get started
Casilada Way, Sacramento City
Completion Date
TBD
Bedrooms
Two
Bathrooms
Two
Project Cost
$375k
Location
Sacramento, CA
SQFT
950 Detached w/ 1200 Carport
Project Type
Detached ADU
This awesome ADU was designed by two Architects, using the Mid-Century Modern design style. The build features a low-set carport with exposed framing and a low slope roof, all held up by metal tube-steel posts and wood beams. The spacious ADU is designed with aging-in-place mind, featuring a curb-less shower pan, wide doors, and little to no elevation changes. The living room features a large picture window which sets up a perfect view of large redwood trees in the backyard. This project also included coordinating with SMUD to completely remove an intermediate power pole which was in the way of the future building.










































