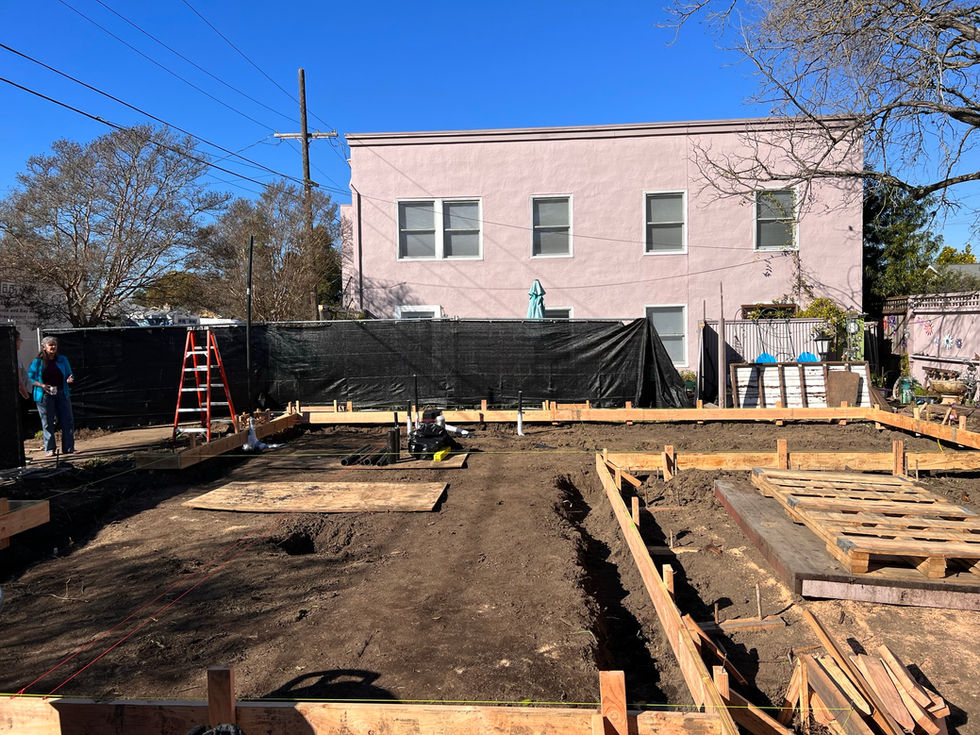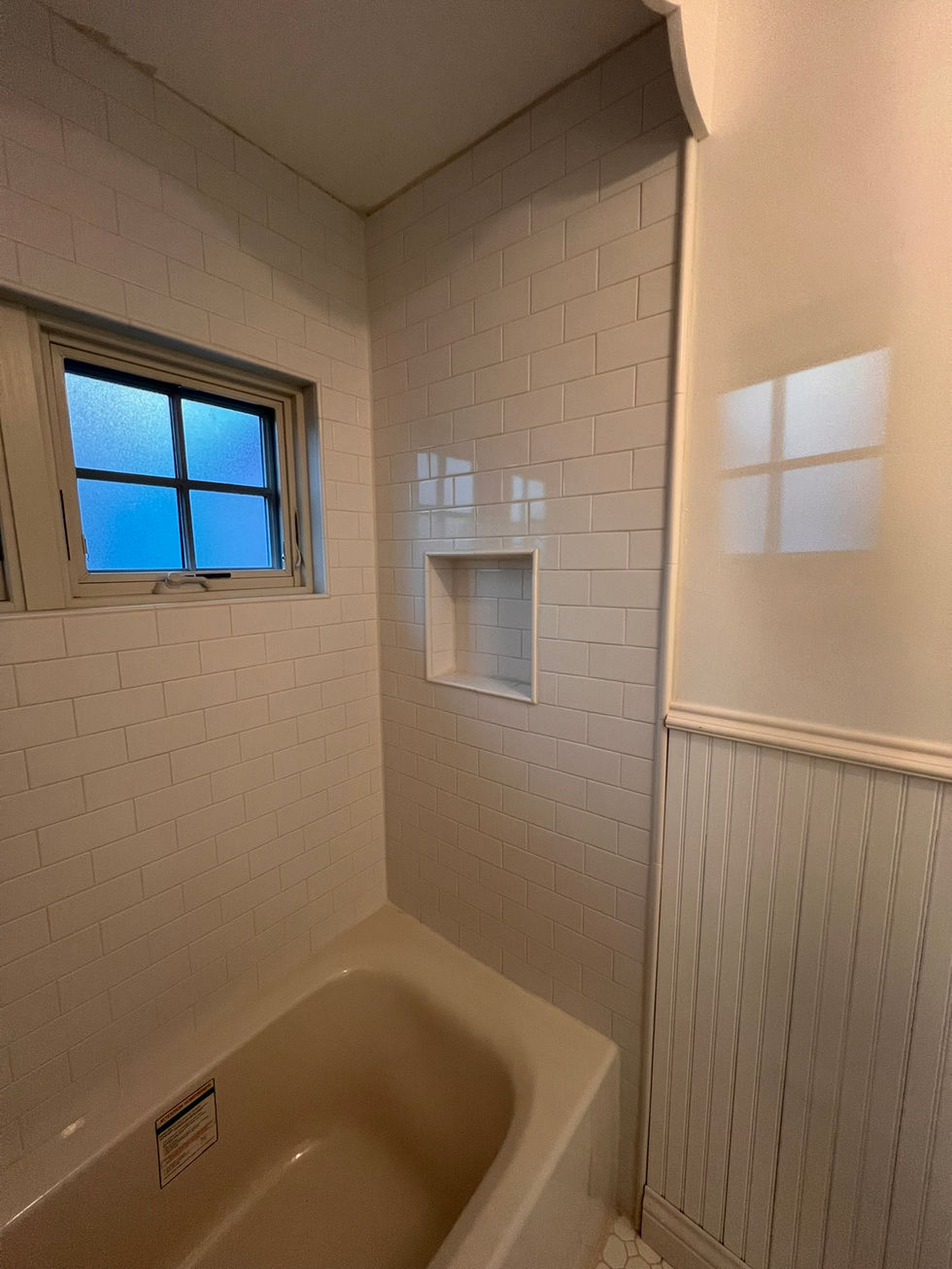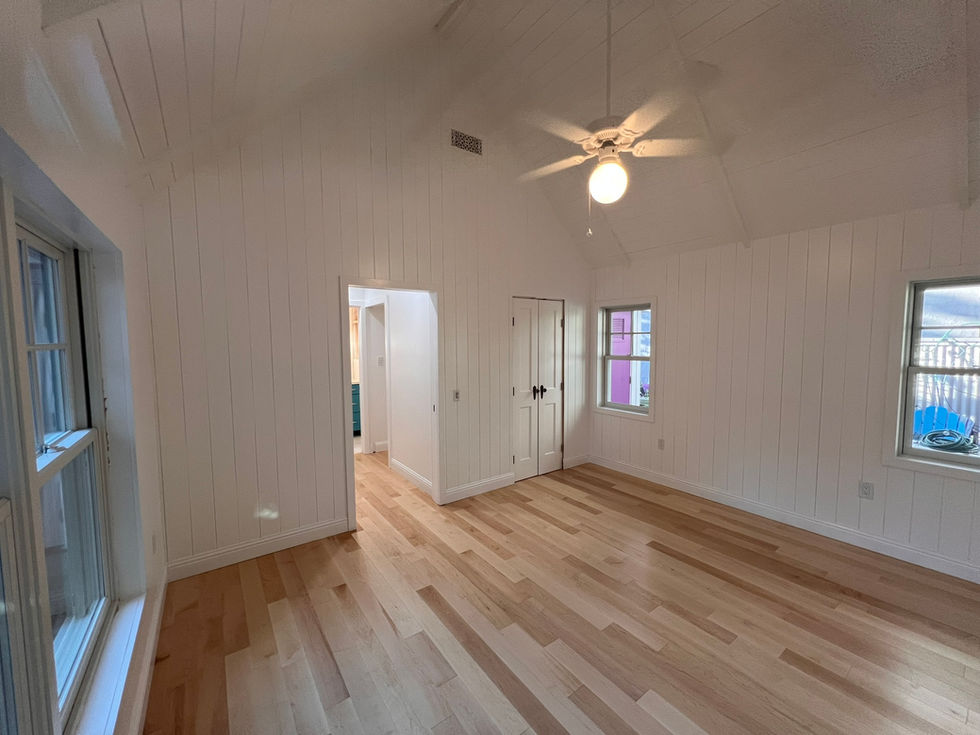Create Your First Project
Start adding your projects to your portfolio. Click on "Manage Projects" to get started
York St., Napa
Completion Date
September 2023
Bedrooms
One
Bathrooms
One
Project Cost
$350k
Location
Napa, CA
SQFT
750
Project Type
ADU
This charming ADU was designed almost entirely by the client. They are getting ready to retire, and will use the ADU as their new dwelling, while renting out the existing residence. Integral to the design of the structure is a steep sloped roof, with vaulted cathedral ceilings inside. Ceilings and walls were then covered in wood paneling, using both 1x6 tongue and groove and beadboard styles. This steep roof also create a large storge area in the attic above the flat portion of the ceiling. Bathroom includes tile floor with electric floor heating. Siding consisted of Hardie panel board and batten with half-round shingles and diamond windows in gables.


























































